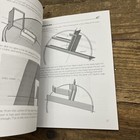Photo 1 sur 8








Galerie
Photo 1 sur 8








Vous en avez un à vendre?
Dessins de travail : plans de maison de bricolage avec logiciel libre par Robert Bissett...
9,99 $US
Environ13,73 $C
État :
“Cover and all pages are clean and gently used. (till)”
Bon
Un livre qui a été lu, mais qui est en bon état. La couverture présente des dommages infimes, par exemple des éraflures, mais aucun trou ni aucune déchirure. Dans le cas des livres à reliure, la jaquette peut ne pas être incluse. La reliure présente des traces d'usure minimes. La plupart des pages ne sont pas endommagées et les plis, les déchirures, les passages soulignés ou surlignés et les inscriptions en marge sont minimes. Il n'y a aucune page manquante.
Oops! Looks like we're having trouble connecting to our server.
Refresh your browser window to try again.
Expédition :
5,22 $US (environ 7,17 $C) USPS Media MailTM.
Lieu : Bossier City, Louisiana, États-Unis
Livraison :
Livraison prévue entre le mar. 12 août et le lun. 18 août à 94104
Renvois :
Renvois refusés.
Paiements :
Magasinez en toute confiance
Le vendeur assume l'entière responsabilité de cette annonce.
Numéro de l'objet eBay :295088698721
Dernière mise à jour : févr. 09, 2023 20:31:28 HNEAfficher toutes les modificationsAfficher toutes les modifications
Caractéristiques de l'objet
- État
- Bon
- Remarques du vendeur
- “Cover and all pages are clean and gently used. (till)”
- Subject
- Planning
- ISBN
- 9781461191117
À propos de ce produit
Product Identifiers
Publisher
CreateSpace
ISBN-10
1461191114
ISBN-13
9781461191117
eBay Product ID (ePID)
109313638
Product Key Features
Number of Pages
148 Pages
Publication Name
Working Drawings : Diy House Plans with Free Software
Language
English
Publication Year
2011
Subject
Design, Drafting, Drawing & Presentation, House Plans, General
Type
Textbook
Subject Area
Computers, Architecture, House & Home
Format
Trade Paperback
Dimensions
Item Height
0.3 in
Item Weight
13.8 Oz
Item Length
10 in
Item Width
8 in
Additional Product Features
Intended Audience
Trade
Synopsis
Takes the reader through all the stages required to produce a functional and attractive set of working drawings. The prospective home owner will learn how to start with a pencil-drawn floor plan, build a 3D computer model and produce and publish a complete set of house plans. Working with the structural engineer, plan reviewer and contractor is covered, as well. The entire process can be accomplished on a home computer with free software available on the internet saving thousands of dollars. The focus here is on the innovative Monolithic dome, but the method described will work for any style of construction. A companion website provides additional information, links and color versions of many of the images found in the book.
Description de l'objet du vendeur
Évaluations comme vendeur (6 467)
- o***r (606)- Évaluation laissée par l'acheteur.Six derniers moisAchat vérifiéExcellent. Book was just as described, well packed, and arrived quickly. Delivery from the US to Germany took 13 days, which is good average. - Recommended seller!!
- n***4 (402)- Évaluation laissée par l'acheteur.Dernier moisAchat vérifiéExcellent seller. Item came as advertised. It was carefully packed, and shipped quickly. Good communication. Thank you.
- r***r (12)- Évaluation laissée par l'acheteur.Six derniers moisAchat vérifiéShipping was quick, packing was excellent and the Bible was as it was described and the price was very fair. I would use this seller again. Thank you.NIV Study Bible Italian Duo Tone (#296449647842)